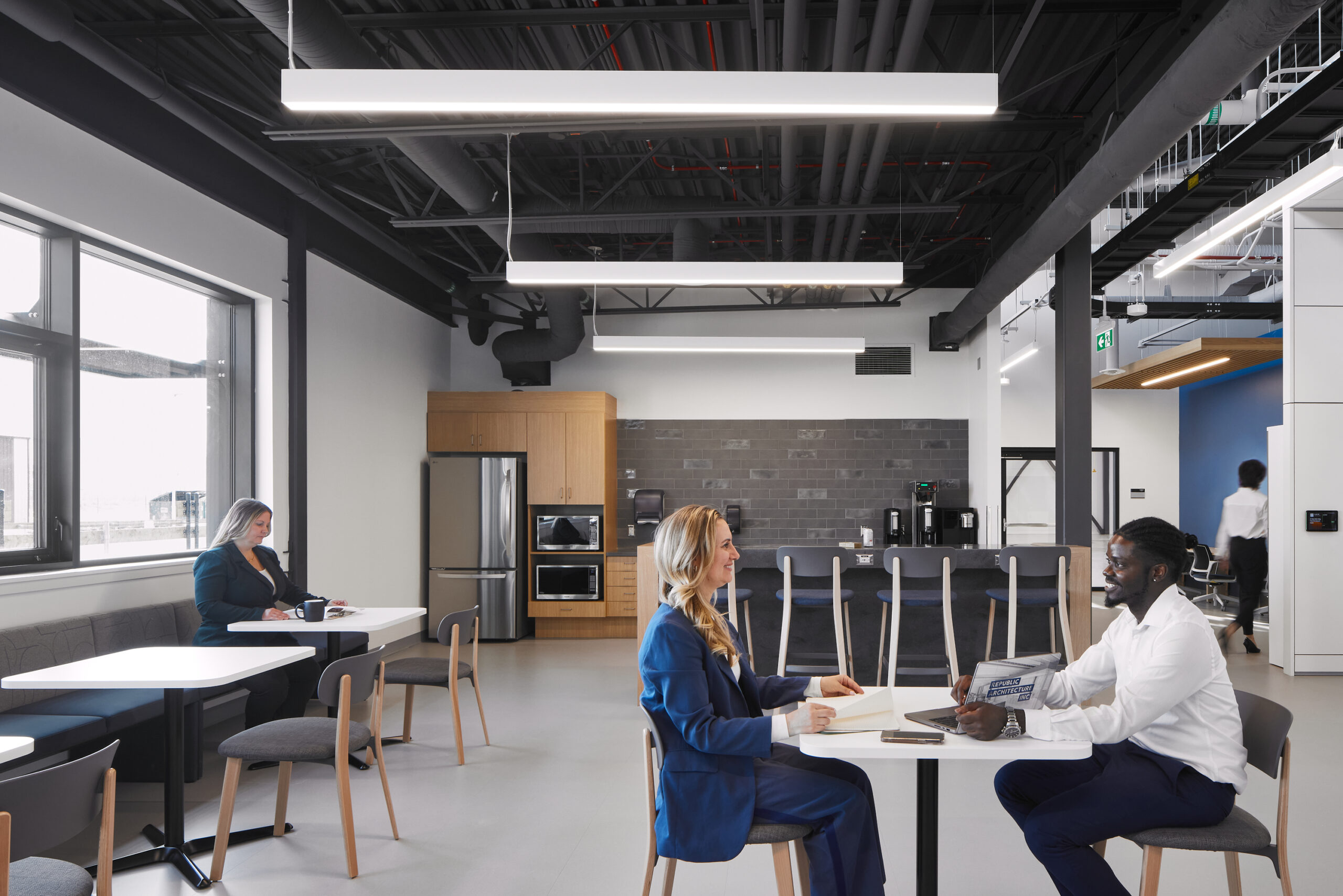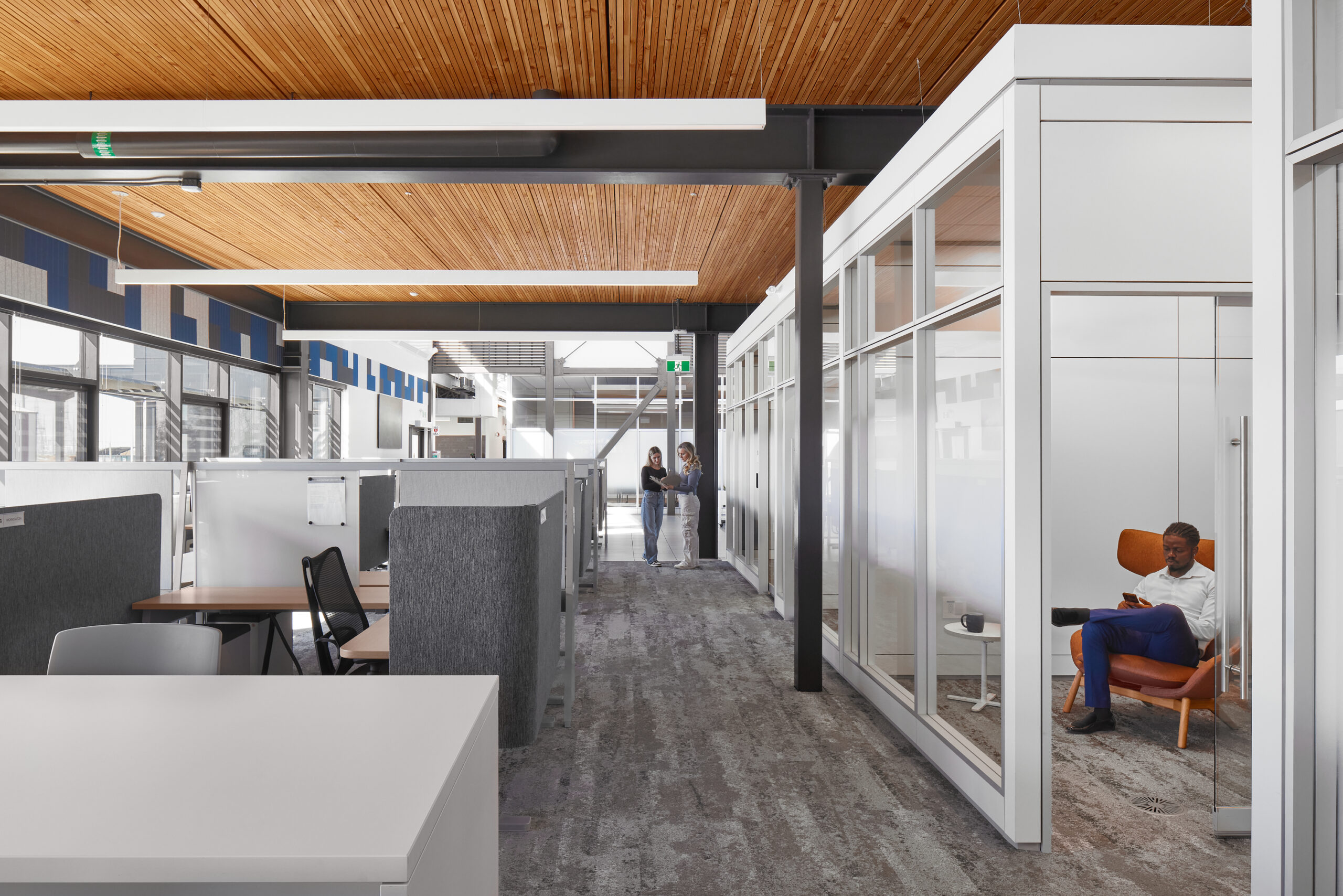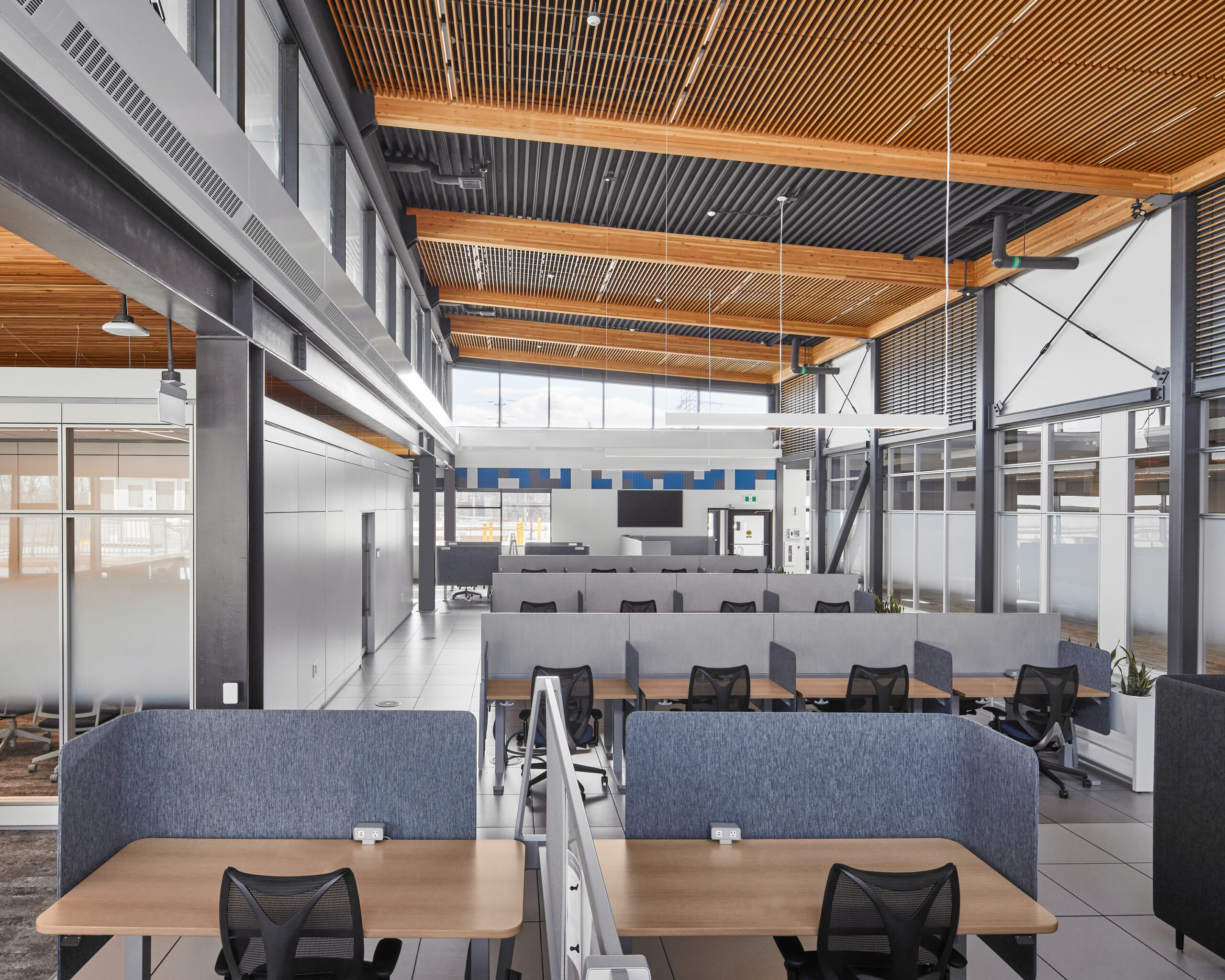Envisioned as an inclusive and sustainable flagship facility, this 2,352 m² multi-functional workplace unites previously separate administrative and construction teams into a cohesive, future-ready hub. With 1,632 m² of office space and 720 m² of workshop area, the LEED Gold-shadowed project sets a new benchmark in flexible, inclusive, and wellness-oriented design.
This project reimagines the workplace as a sustainable, inclusive environment—supporting performance, adaptability, and a shared sense of belonging.

At the heart of this vision lies a key special feature: the innovative use of structural wood ceilings. Far beyond a design flourish, these ceilings play a fundamental role in the project’s architectural, acoustic, and wellness performance. In the office areas, Dowel Laminated Timber (DLT) ceilings provide both structural support and a seamless, natural aesthetic. Suspended lighting and concealed electrical systems preserve the clean continuous lines of the timber, reinforcing the space’s sense of cohesion and calm.
The wood ceilings do more than support the roof—they elevate the entire experience. Scientifically, visual wood surfaces have been shown to lower stress by reducing activation of the body’s sympathetic nervous system. These calming effects mirror the restorative impact of being in nature. In office environments, where stress can hinder productivity and morale, the incorporation of wood plays a vital role in promoting emotional well-being and sustained performance.

Photography by Stationpoint Photographic.
